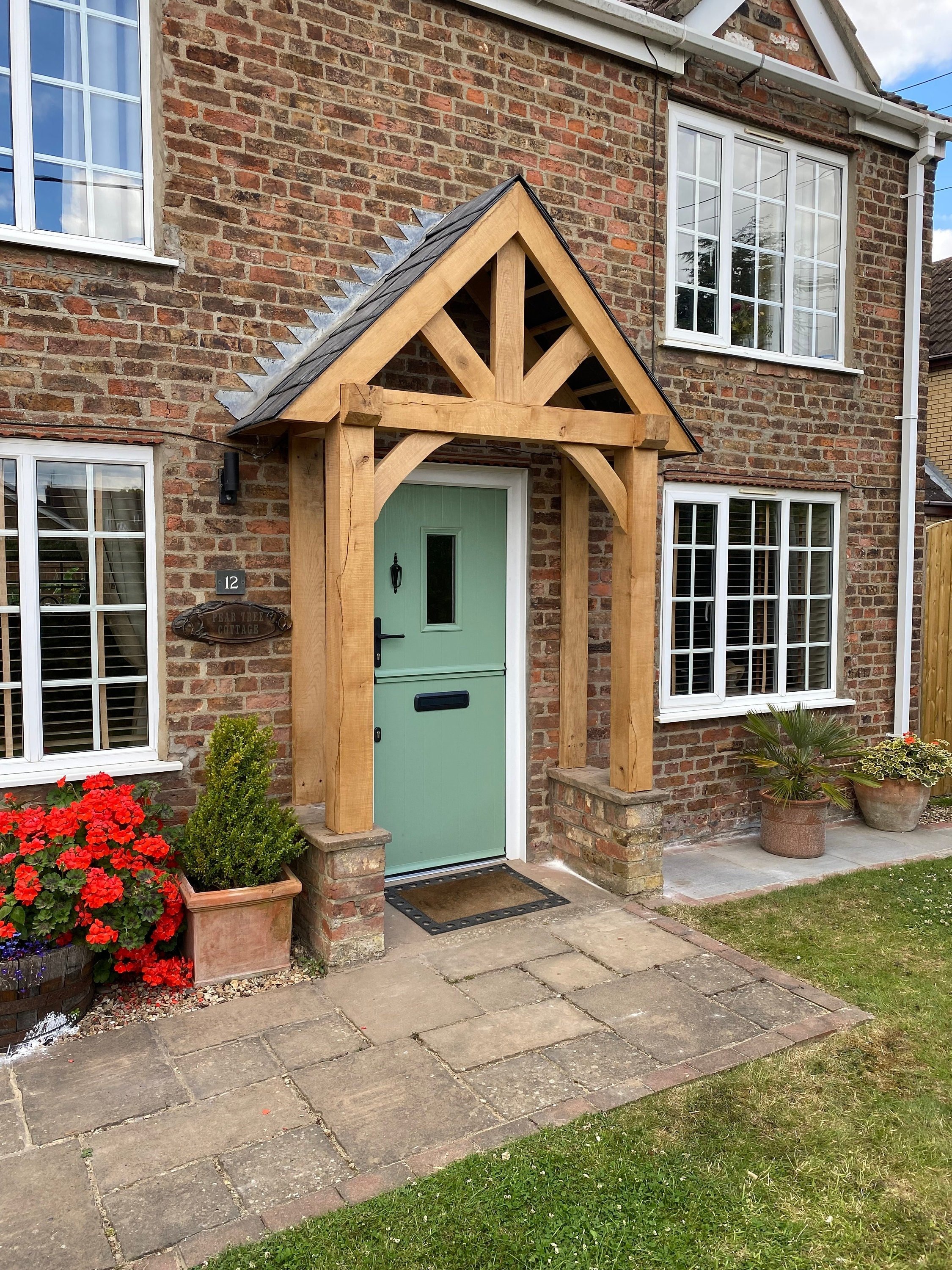 Image 1 of 10
Image 1 of 10

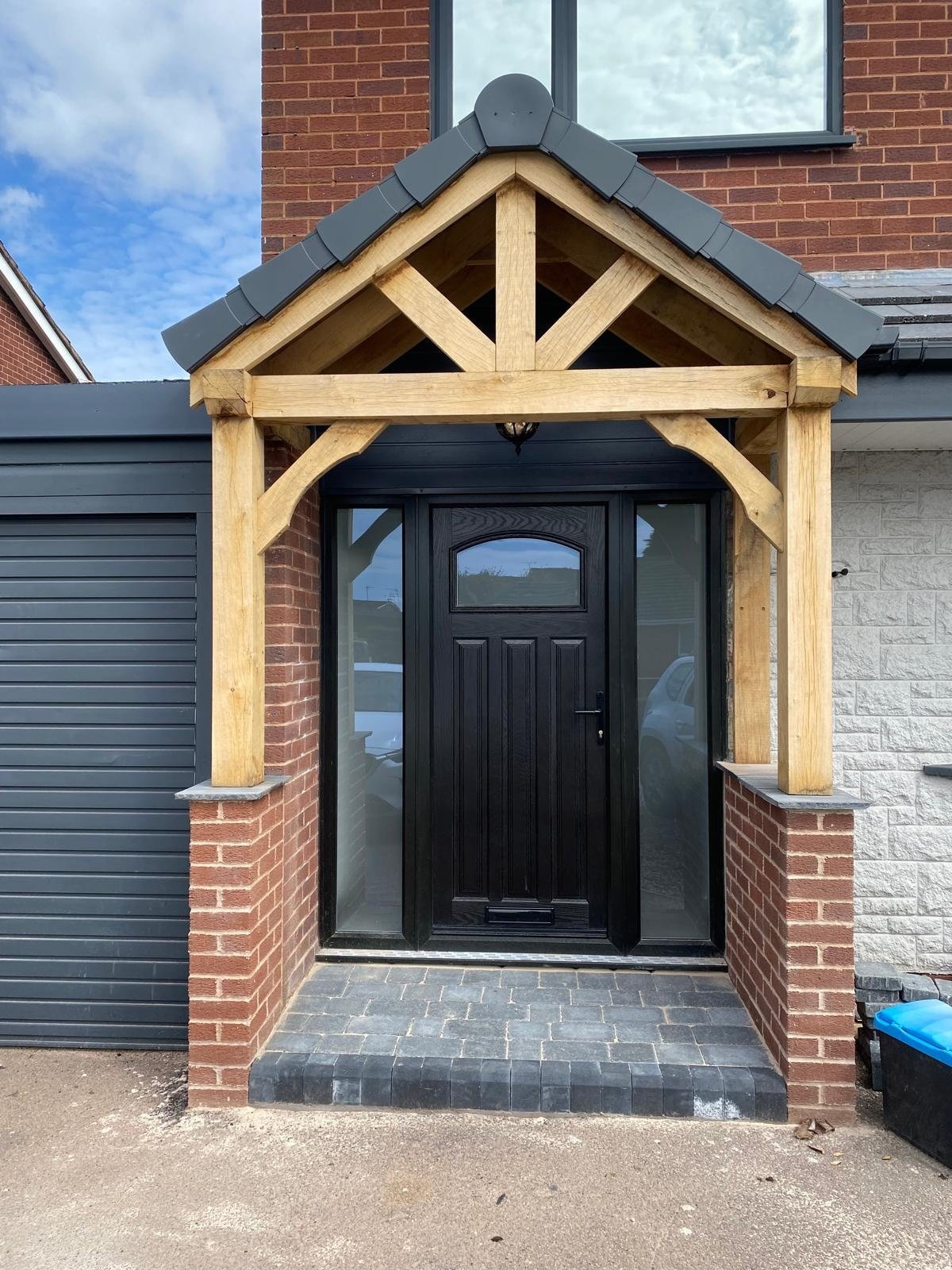 Image 2 of 10
Image 2 of 10

 Image 3 of 10
Image 3 of 10

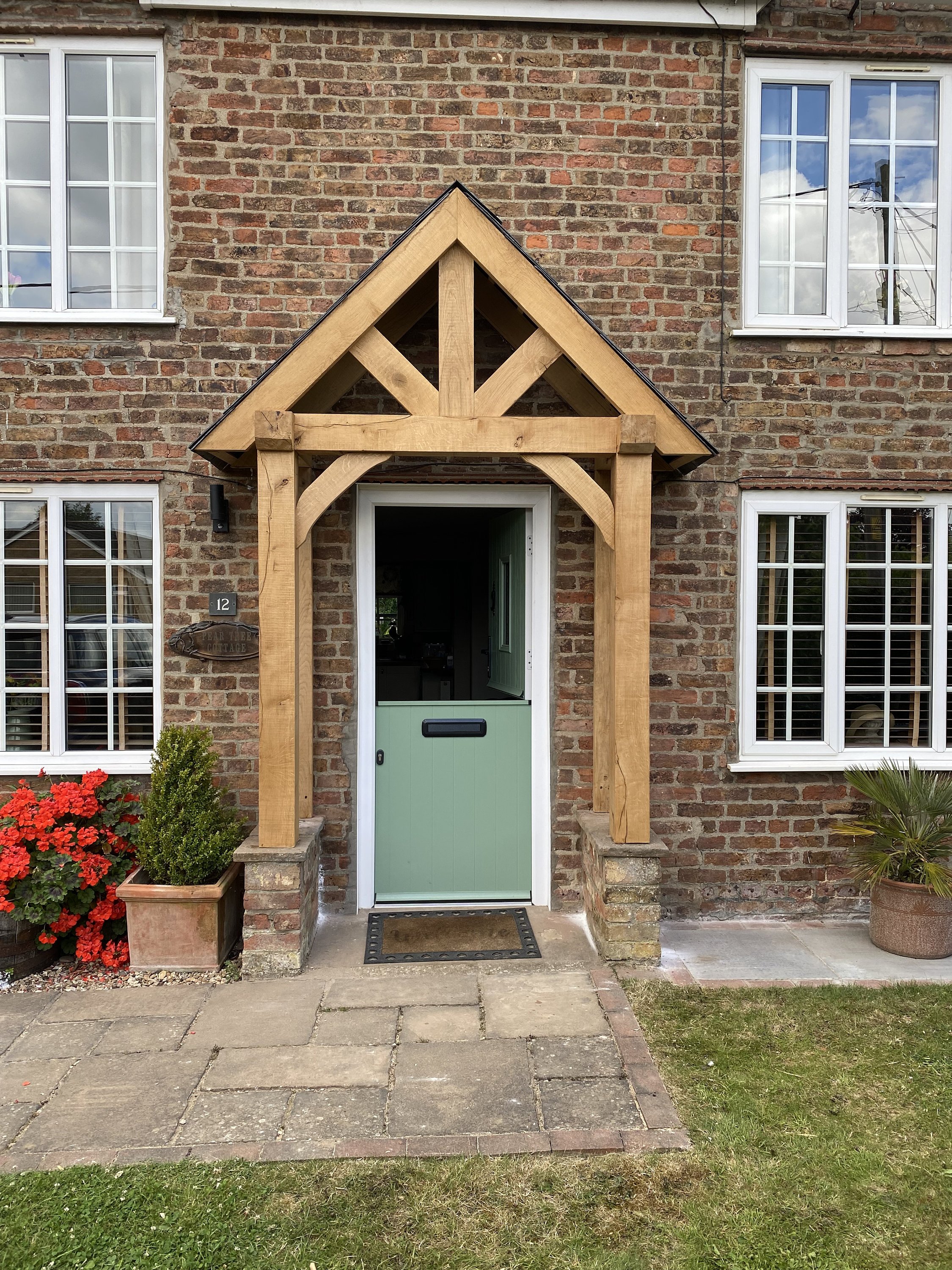 Image 4 of 10
Image 4 of 10

 Image 5 of 10
Image 5 of 10

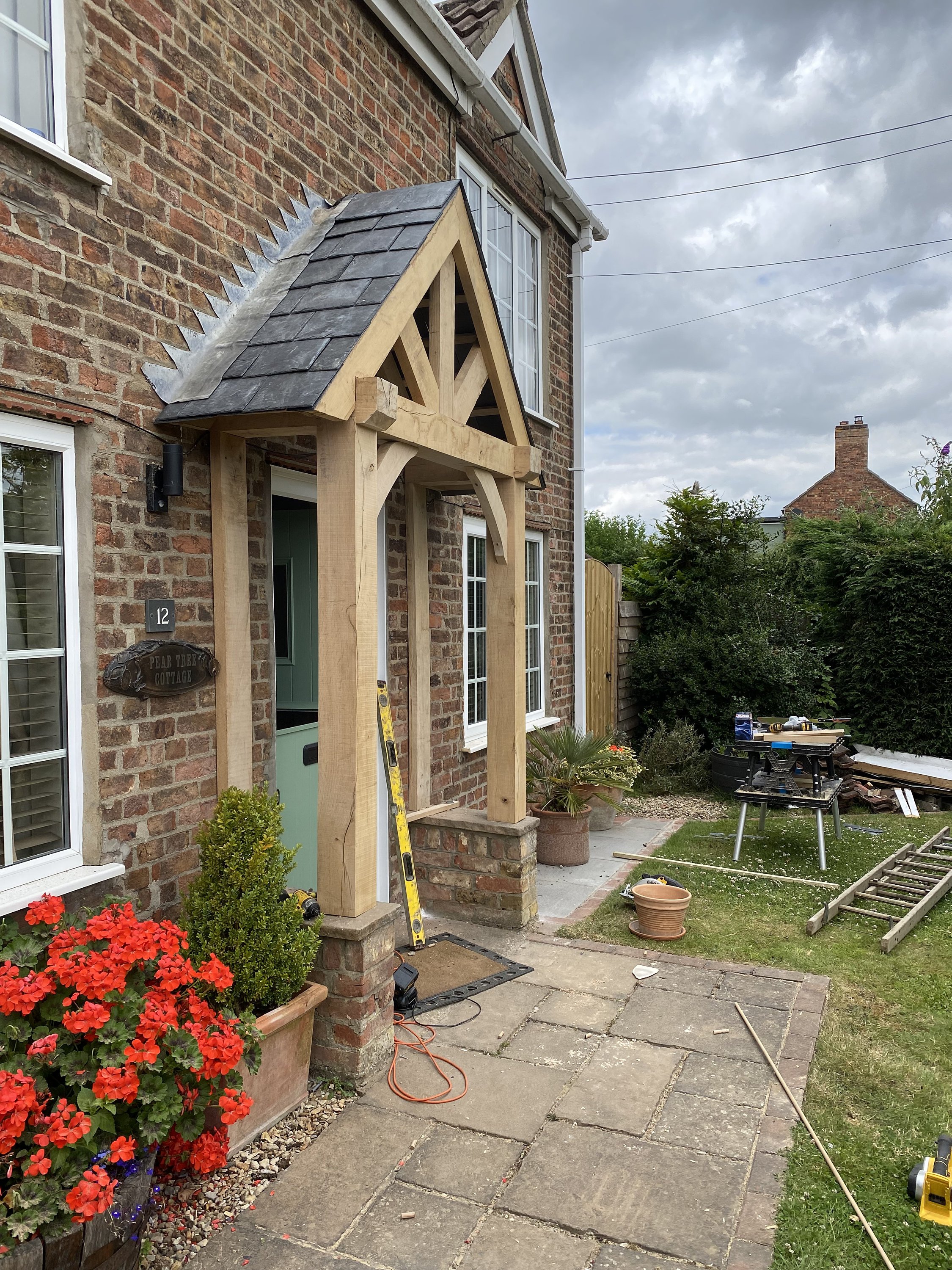 Image 6 of 10
Image 6 of 10

 Image 7 of 10
Image 7 of 10

 Image 8 of 10
Image 8 of 10

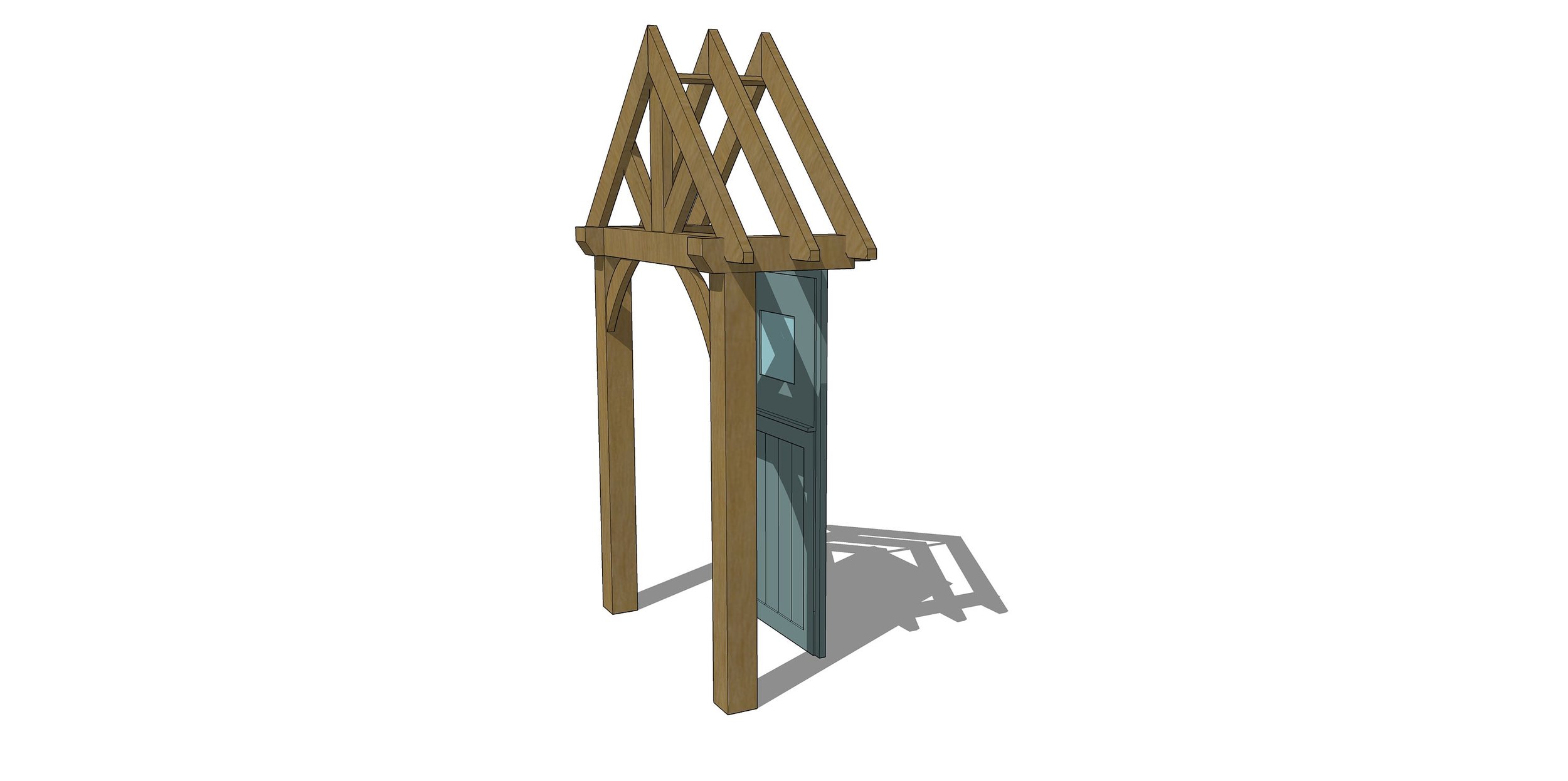 Image 9 of 10
Image 9 of 10

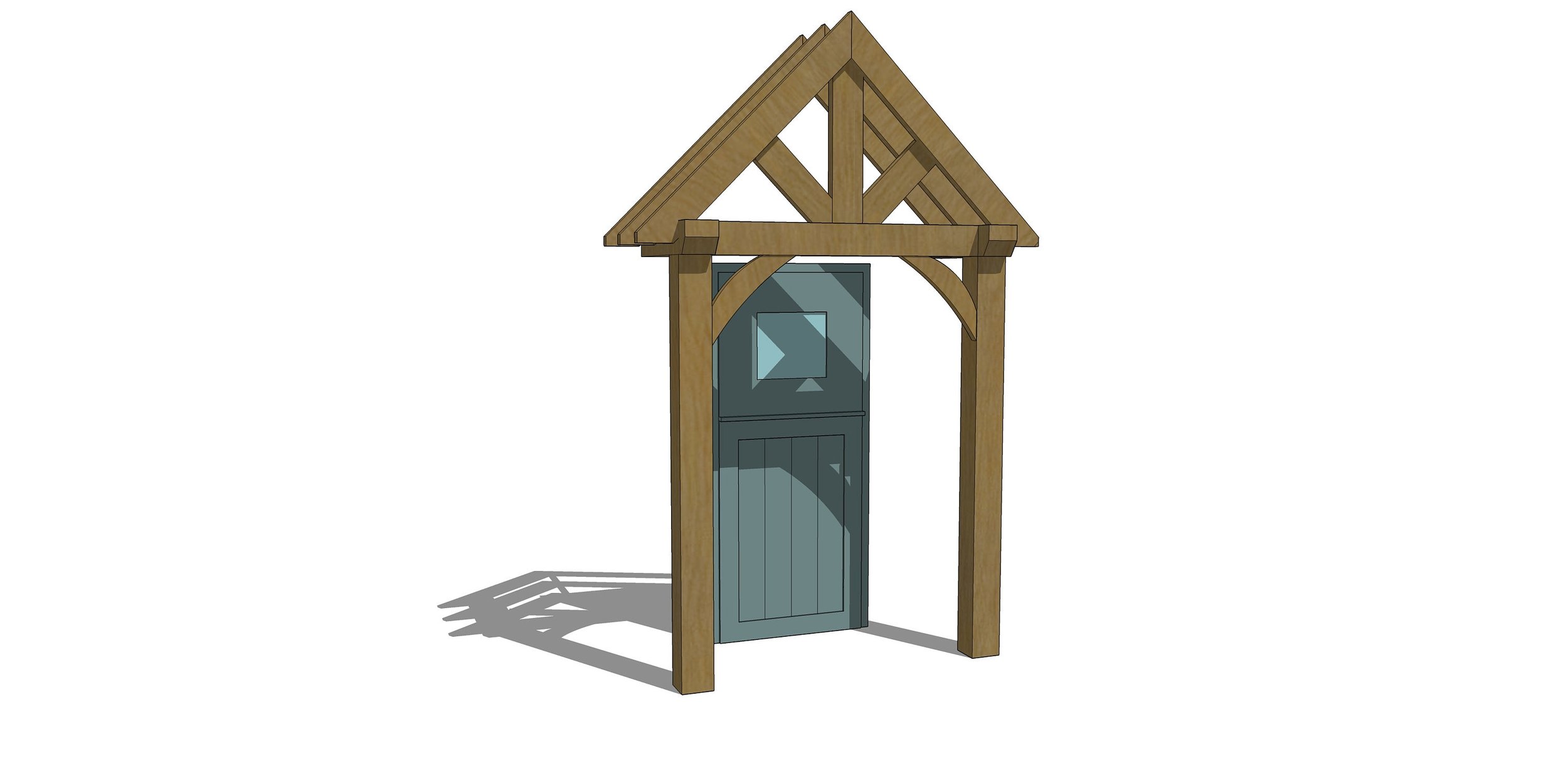 Image 10 of 10
Image 10 of 10











EASY Solid oak Porch Frame with Support Full Length or Half Length DIY FRIENDLY
EASY DIY SOLID OAK PORCH KIT WITH FIXTURES AND INSTRUCTIONS.
*SELECTING A WIDTH*
The width you select is the outer width of the posts. The opening space (Space in between the posts) is approx 30cm narrower than the overall width.
**NOT SURE WHAT SIZE?***
We can cater to exact measurements if needed to make sure you're porch is perfect. just drop us a message and we'll see what we can do!
Expertly hand carved out of Solid Green untreated Oak, ready to be assembled and installed with our simple slot and bolt system.
*HEIGHT*
We delivery legs slightly longer than the standard sizes (Approx 2.2m-2.3m) so they can be easily cut down to your own preference of dwarf wall or full height. A full guide is provided :)
All roofs are at 45 Degrees unless specified.
DEPTH. Standard Depth is Approx. 80cm unless specified.
We can cater to exact measurements if needed to make sure you're porch is perfect. just drop us a message and we'll see what we can do!
PLEASE NOTE - ONLY FRAME INCLUDED.
Be aware - This kit has been designed for novices - so instead of traditional joinery, it uses structural bolts and carving to mimic the style. It’s designed to be as easy as flatpack furniture.
UK MAINLAND ORDERS ONLY.
EASY DIY SOLID OAK PORCH KIT WITH FIXTURES AND INSTRUCTIONS.
*SELECTING A WIDTH*
The width you select is the outer width of the posts. The opening space (Space in between the posts) is approx 30cm narrower than the overall width.
**NOT SURE WHAT SIZE?***
We can cater to exact measurements if needed to make sure you're porch is perfect. just drop us a message and we'll see what we can do!
Expertly hand carved out of Solid Green untreated Oak, ready to be assembled and installed with our simple slot and bolt system.
*HEIGHT*
We delivery legs slightly longer than the standard sizes (Approx 2.2m-2.3m) so they can be easily cut down to your own preference of dwarf wall or full height. A full guide is provided :)
All roofs are at 45 Degrees unless specified.
DEPTH. Standard Depth is Approx. 80cm unless specified.
We can cater to exact measurements if needed to make sure you're porch is perfect. just drop us a message and we'll see what we can do!
PLEASE NOTE - ONLY FRAME INCLUDED.
Be aware - This kit has been designed for novices - so instead of traditional joinery, it uses structural bolts and carving to mimic the style. It’s designed to be as easy as flatpack furniture.
UK MAINLAND ORDERS ONLY.